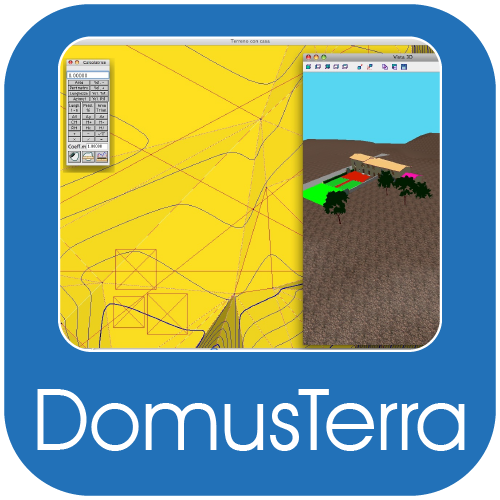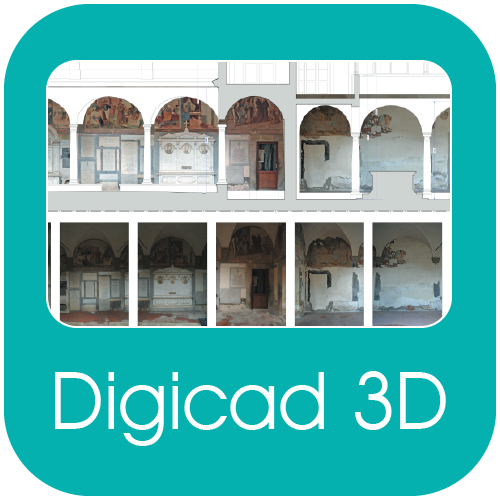CAD File Converter – DWG-DXF-PDF and others – convert, view and print
Conversion from CAD (DWG, DXF, DWF) to DWG, DXF, DWF e PDF, with preview and printing
Domus.Cad Pro 25 – BIM 3D Architectural CAD
BIM 3D CAD for architectural design and civil engineering. Interactive rendering, elevations, sections, perspectives and axonometry. It use parametric elements like windows, walls, stairs, roofs etc.
DomusTerra – land modelling for architecture
DomusTerra – interactive modeling, walkthroughs in real time, supports textures, supports plug-in renderers. Small and medium projects and landscape
DigiCad 3D – Photogrammetry, mapping, architectural surveys
DigiCad 3D is an excellent tool for dealing with images, drawings, photographs of building, regular or irregular surfaces and maps. It operates either directly on raster images or by digitization. It is used in aerial and architectural photogrammetry, cartography, and mapping, for which it offers powerful, easy-to-use and exclusive instruments.





