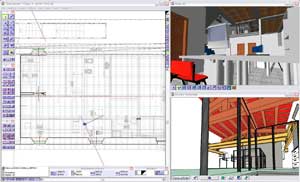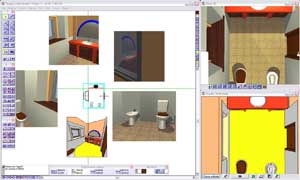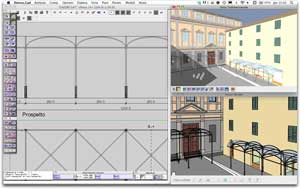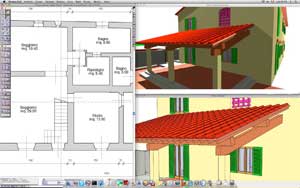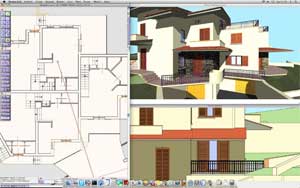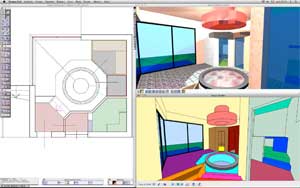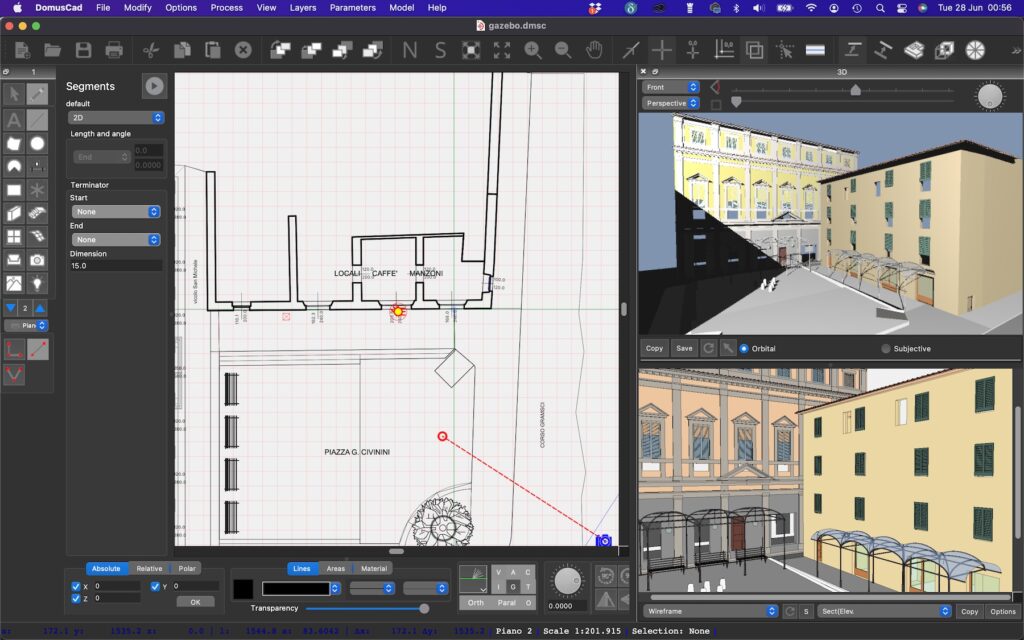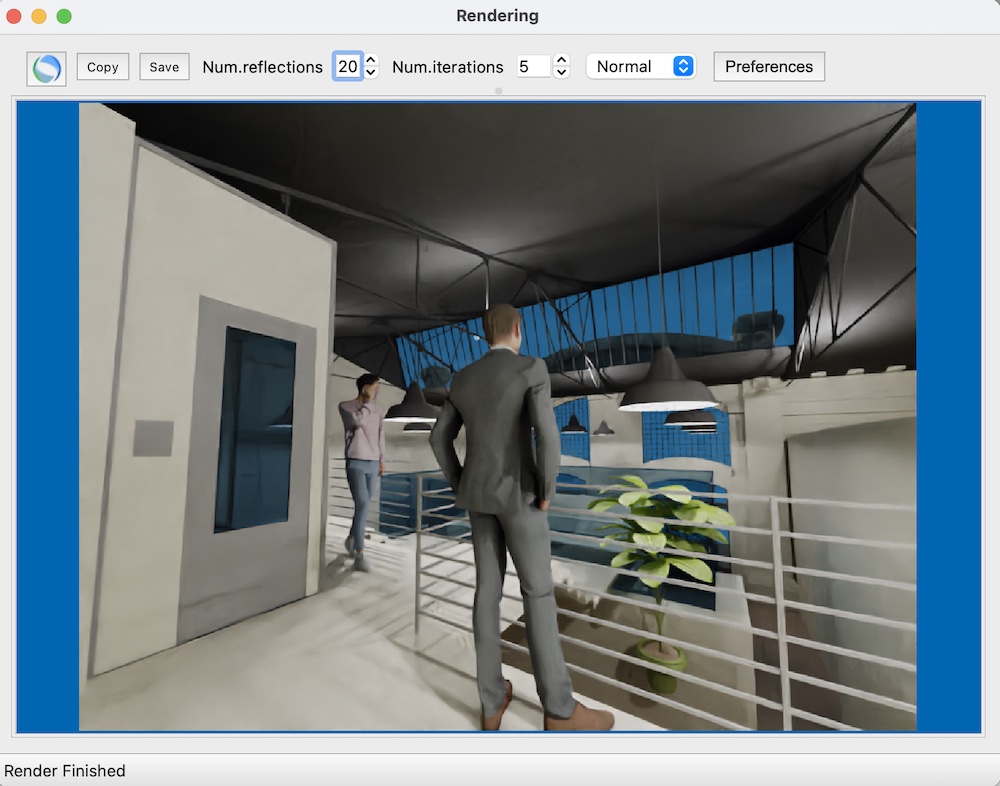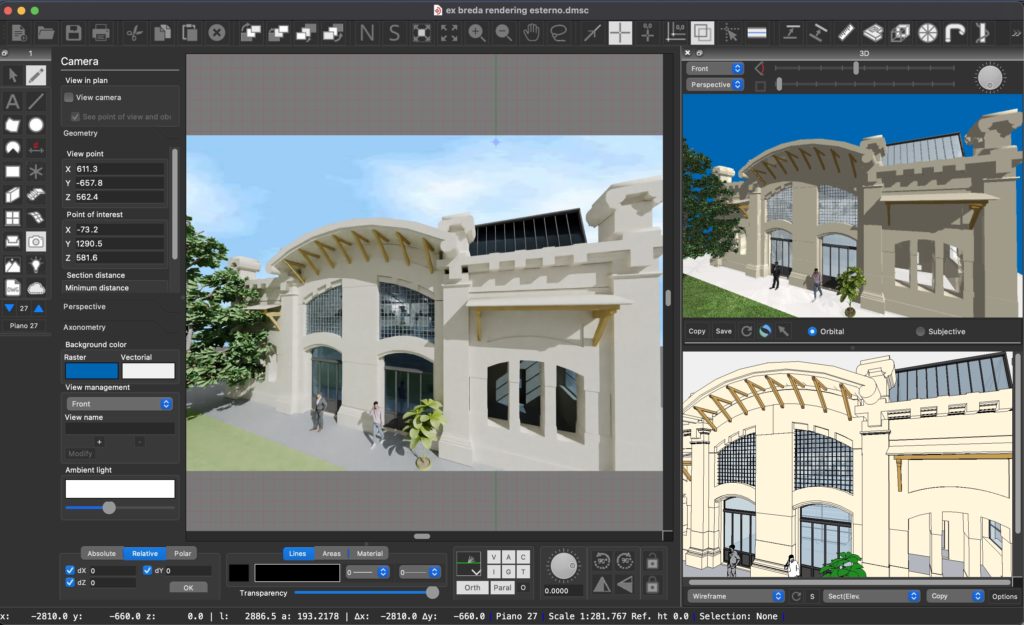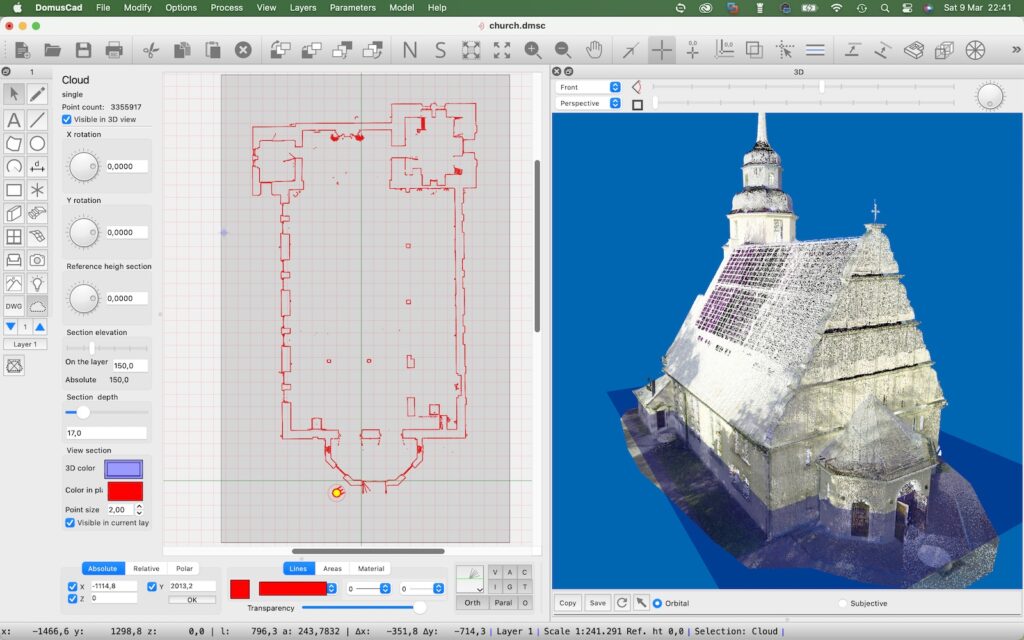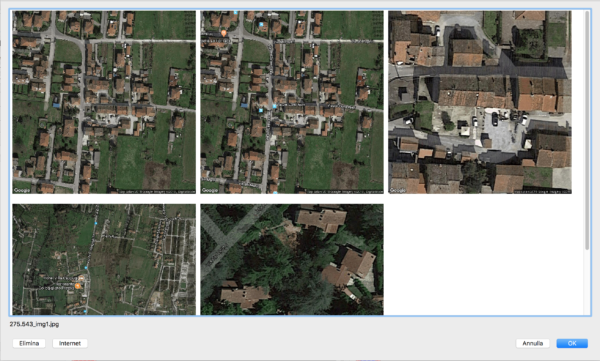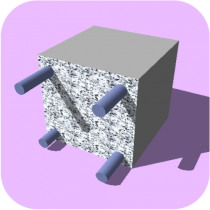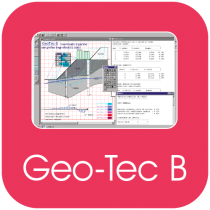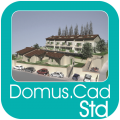
Domus.Cad is a BIM program for architectural 3D design which allows you to face 3D design with the same simplicity as a traditional 2D design, and with the same simplicity allows you not only to design but to plan an entire project directly on your computer.
The new version is a program with exclusive characteristics that has nothing to fear from any other 3D architectural design program on the market. Domus.Cad is the right CAD for architects and civil engineers.
The Standard version has everything you need for a BIM design, while the Professional version allows a BIM design without compromise; see the differences below.
- See wat’s new in Domus.Cad 25 ->
- See wat’s new in Domus.Cad 24.3 ->
- See wat’s new in Domus.Cad 24.2 ->
- See wat’s new in Domus.Cad 24.1 ->
You can immediately begin to create three-dimensional elements without needing to start from a two-dimensional plan. Elements such as walls, floors, roofs, and stairs are created from the onset in their full three-dimensional form. Watch the 3D model change in real time as you design in plan.
Domus.Cad’s strong 3D capabilities are matched by its equally impressive array of 2D CAD tools. This makes it just as easy to produce a full set of presentation and construction documents as it is to create the architectural model itself.
Compatible with major formats (DWG, DXF, IFC, PDF) and fully integrated with point clouds, Virtual Reality and advanced high quality rendering, it’s the ideal solution for communicating your projects clearly and engagingly.
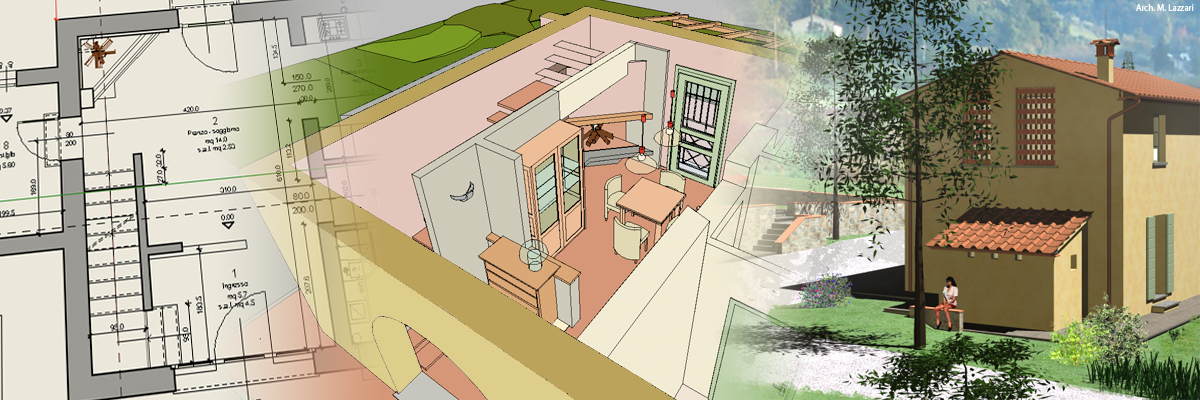 3D design
3D design
With Domus.Cad you can immediately begin to create three-dimensional elements without needing to start from a two-dimensional plan. Elements such as walls, floors, roofs, and stairs are created from the onset in their full three-dimensional form.
Easy to learn
Domus.Cad is intuitive and easy to learn. Uncomplicated procedures of element insertion, movement, and modification allow you to progress easily through all phases of the design process.
Interactive 3D and walkthroughs
Domus.Cad offers true interactive design capabilities. You can keep the 3D window open while you design in plan and watch the model change in real time as you draw. Domus.Cad also allows you to simulate different lighting conditions and do walkthroughs in real time, a definite plus for helping the client understand 3D architectural space. You can directly edit the 3D model elements in the 3D Window.
Vectorial render (Vectorial 3D views)
One of the most important feacture of Domus.Cad Pro and Std is the new vectorial rendering engine, that allows the user to obtain editable elevations, sections, perspectives, axonometries and in a way as the interactive 3D view, generating high quality and very detailed drawings, colored with the same colors as the interactive 3D view .
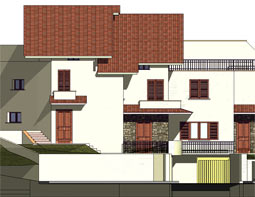
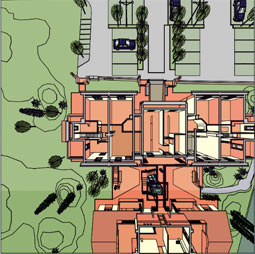
Export/Import
The model created with Domus.Cad can be exported in 3DS format and other formats including Art*lantis, DXF 3D and DWG. A land model created with DomusTerra, Nonio C, or other modeling programs can be imported by Domus.Cad, where it may be viewed and elaborated along with the architectural model. The reverse operation may also be performed: an architectural model may be exported to DomusTerra or Nonio C (in 3DS and QD3D MetaFile format) where it can be placed directly on the modeled landscape.
Importing of the most part of the graphic formats: TIFF, JPG, PICT, GIF, TGA, BMP, PNG and many others.
The “Fusion” process
An exclusive “fusion” process immediately joins the various wall elements, as they are placed, moved or changed, allowing a quick and easy creation of the initial drawing.
2D and 3D tools and parameters
Drawings can be rendered using fills and materials. Fills can be applied to both 2D and 3D elements. Fill tiles can also be used, allowing you to create your own fills. Each element may also be assigned a material containing color and reflective properties. Expandable libraries offer the ability to add additional interest.
3D modeling
Modeling features allow you to extrude and rotate 3D forms from any drawn polygon, along a line, a 3D path or around any axes, making it easy to model furniture, building cornices, structural elements and any unusual architectural form.
2D elements like segments and polygons can be quickly and easy transformed in complex 3D object (ex. a 2D complex liberty drawing of a gate can be transformed in a 3D gate object).
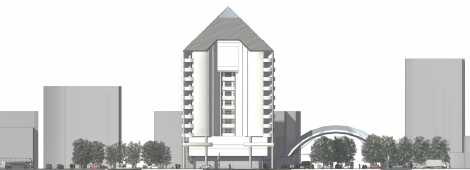
Printing
Domus.Cad has an internal option for multiple-sheet paging with a preview window. Drawings and images are paged directly from the various working layers. If the drawings are changed after they are paged, it is not necessary to re-paginate them, the sheet is updated automatically.
Automatic sections/elevations
A project can also be viewed at any stage of development in a series of automatically-generated 2D and 3D views (sections, elevations, axons, and perspectives). Once generated, these views can be touched up or modified directly in Domus.Cad.
A complete 2D tools set
Domus.Cad’s strong 3D capabilities are matched by its equally impressive array of 2D CAD tools. This makes it just as easy to produce a full set of presentation and construction documents as it is to create the architectural model itself.
Advanced rendering
Advanced rendering is a progressive rendering based on the Path Tracing technology.
Path Tracing is a way of rendering based on path tracing, which is an advanced ray tracing technique. Focuses on realistic light simulation, generating photo-realistic images by managing reflections, refractions, shadows and global lighting.
In the following figure you can see the three types of rendering in Domus.Cad: advanced rendering in the center, fast real-time rendering in the upper right and vector rendering in the lower right.
Extended snap functions
Snap to barycenters, axes, borders, perpendicular, tangents, corners of images and objects, combined snaps, alignements and others. Interactive visualization of different kinds of possible Snap (cursor changes shape depending on whether the Snap is ‘normal”, to an Axis, to the Barycentre, etc.)
Stratigraphies
Here is a stratigraphy with composition and graphic representation.
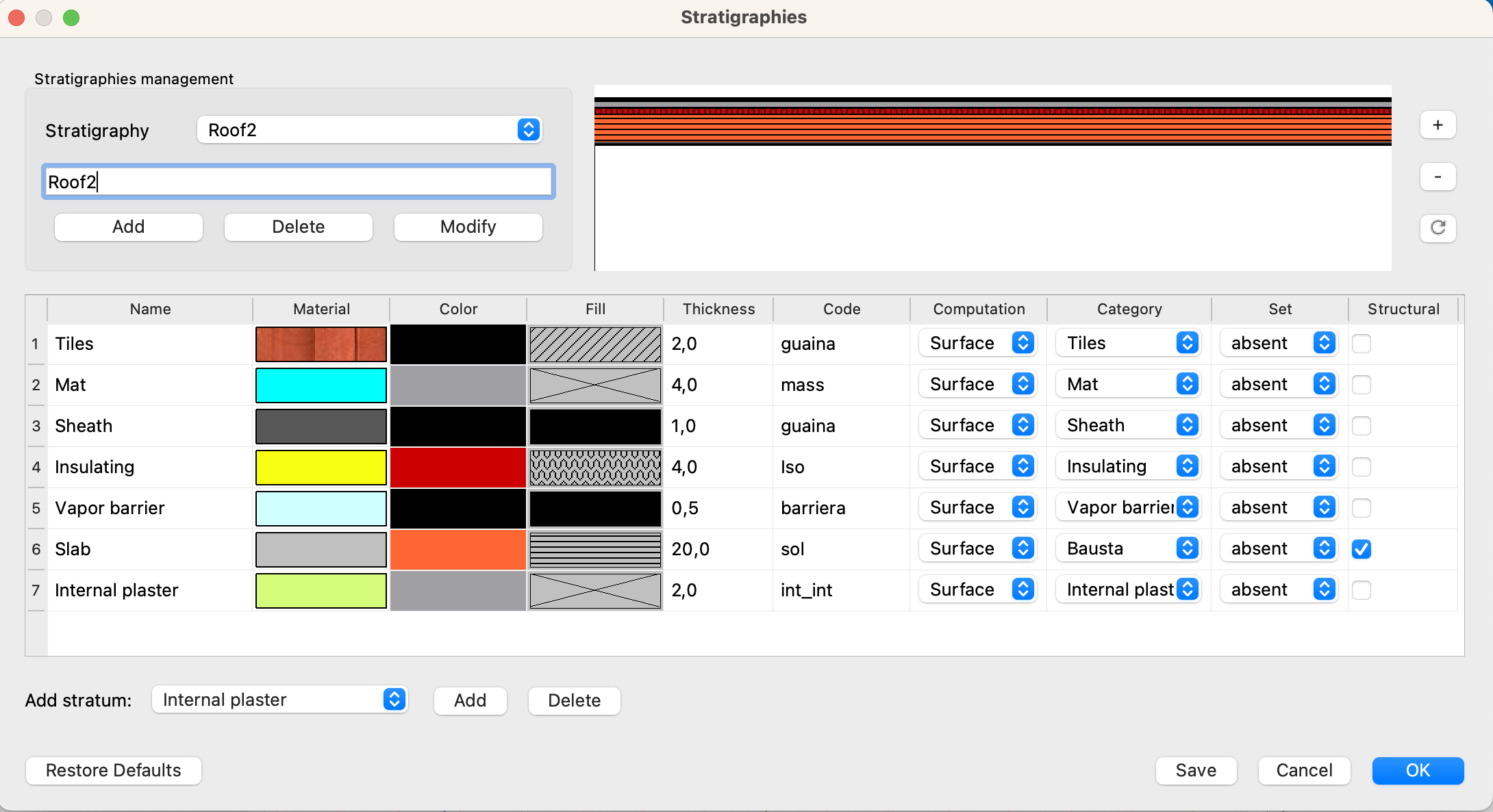
Point Clouds
Domus.Cad Pro manages the point clouds within the BIM project. BIM elements and cone point clouds integrated together, allowing a continuous comparison between relief and design.
Domus.Cad automatically generates flat and vertical perone sections. The interactive 3D view shows the overlap between the elements.
High functions allow to extract subgroups of points and organize them, or to change the density of the points.
Animation
An animation procedure has been introduced, either following a path or around a point. The animation is based on a set speed.
Animations take place in real time to videos and saved in movies with formats up to 8K.
Vectorial PDF conversion
The Convert PDF command extracts all the information from a PDF file and converts it into Domus.Cad elements (lines, circles, arcs, texts, images, colors, thicknesses), fills and more), thus generating even complex, editable drawings.
In this way technical drawings, advertising graphics, standards, letters, spreadsheet content and more are convertible.
Import of satellite maps
The Map2Cad module allows you to import satellite maps directly from Google Maps and insert them into the program with their actual measurements. The maps are selected via an internal navigator and imported with their actual measurements, can be used as a basis for design and superimposed on other types of maps such as cadastral maps and aerial maps.
- 3D architectural modelling
- Walls, floors, slabs, doors, windows, stairs parametric architectural elements.
- 3D designing quicker and easier than simple 2D designing
- Automatic fusion of walls and other 3D elements
- 3D extrusions from any polygon
- 3D rotational surfaces and volumes from any polygon
- 3D standard volumes and surfaces
- Doors/Windows shapes, parameters and editing
- Walls Join, Cut and Fillet
- Multiple selection extrusion
- 3D Windows direct selection and editing
- Vectorial rendering automatically generates elevations, sections and perspective editable drawings.
- L, U and Z spiral stairs generation
- Land modelling.
- Ability to convert 3D elements to segments
- Ability to convert 2D elements to 3D
- 3D rendering and Walkthroughs
- 3D interactive rendering and MetaFile
- Watch the 3D model change in real time as you design in plan
- Walkthroughs in real time
- Advanced, high quality rendering based on Path Tracing
- Walkthrough animation
- Sun light depending on date and hour
- Sun lighting and shadows animation
- Textures
- Texture antiliasing
- Interactive Phong renderer, Raytracing Renderer, OpegGl-Quesa Support, Cartoon and Hiddel Lines
- High resolution 3DSuperimposed 3D views,;generation of superimposed 3D views, raster and vectorial, with the lines of the vectorial rendering perfectly supeimposed to the raster shaded and colored OpenGl rendering
- Import-Export
- Imports in Copy and Paste, PICT, DXF 2D, DXF 3D, DWG, DWF, SVG, TIF, GIF, JPG, BMP, TGA, PDF, Art*lantis and many others
- Exports in Copy and Paste, PICT, QuickDraw 3D MetaFile, 3DS, DXF 2D, DXF 3D, DWG, DWF, SVG, IFC, Art*lantis, BMP, WMF and AREF formats (AREF format allows exchange of data with other Interstudio programs)
- Imports maps from Google Maps
- Drawing
- Multiple Undo/Redo
- Automatically generated sections, elevations, axons, and perspectives that can be modified directly inside the program.
- Enhanced user interface
- Online guide accessible inside program from Help menu
- Fill tiles for creating personalized fills
- Automatically generated interactive dimensions
- Internal multiple-sheet paging with preview function
- Alignment of segments to other elements
- Expandable libraries
- Apply Object. It allows you to apply a library object to selected elements, like a Window frame to windows elements.
- Rotated objects can be deformed on their original axis
- PictRot plug-in allows you to change colors, resolution, transparence and to rotate pictures.
- Allows any unit of measurement
- Linear fills
- Trasparencies, the elements with a solid fill can be opaque, partially transparent or totally transparent
- Project management
- Automatic quantities calculations
- Ability to organize elements by names, categories and sets
- Automatic backup
- Convert geometry into text
- Point Clouds
- Import las, pty and others (max. 2000000 of points. Version Pro for more points)
- Automatic interactive sections everyware
- Different density for different parts
- Enable, disable and deleting of parts of the cloud
- Interactive real time view pf the model and of the cloud
- Automatic comparison of the drawing, the model and the cloud
- … many others
-
Domus.Cad Pro and Std 2.1 – What’s new?
- New “smart” inspector
- OpenBim IFC 2×3 support
- DXF, DWG, DWF and SVG import/export improvements
- New RoofTiles module for creating 3D roof tiles
- New Super2Dto3D module for easy and fast converting a 2D drawing to a 3D model
- New Map2Cad module for getting maps from Google Maps
- SuperPipe and SupeRot improvements
- Optimization for new operating system
- New documentation with several movies
- ..and many more
Domus.Cad Pro and Std 1.0 – What’s new?
- 3D vectorial view. Lots of new features in the 3D vectorial view. Among other things we have added all standard 3D views, such as isometric and diametric oblique axonometry with the possibility of generating any standard or custom view parametrically. The previous types of axonometric view are, of course, still there – perspective, parallel, cutaway and section.
- Graphic interface. The graphic interface has been modified to accommodate current high-resolution monitors, by modifying some palettes, management of popup menus and new ways of navigating in plan and 3D view.
- Quantities list. You can now, easily and fast, Copu and Paste quantities list from Domus.Cad to other program like Excel, OpenOffice and Numbers.
- Multi-page PDF.Not only can PDF documents be imported and visualized with their original vectorial aspect – now multi-page PDFs can be viewed page-by-page and you can decide which page to visualize or print (MacOs only).
- Ruler. Now you can visualize the measurements in 3D vectorial view too, while the distance is visualized constantly in a tool tip by the cursor, in addition of course to all the information in the message palette.
- Select and modify objects. Objects selected are visualized with a semi-transparent background and additional functions for modifying them.
- Popup menus. Right-clicking the mouse brings up a menu with the functions that can be carried out in that context
- DWG-DXF. DWG and DXF support from 12 to 2012, with excellent support of various graphic elements.
- Export to DOCFA. If you happen to be working with Italy you will probably need to send your plans to DOCFA (the Italian Land Register program).
Domus.Cad Std includes all the Domus.Cad Pro features except the following items:
- Export AREF
- Export 3DS
- Export PICT
- Export BMP
- Export DWF
- Export DOCFA
- Automatic generation of demolition and construction overlay
- Quantity calculation and export
- Generation of diametric oblique axonometry and vectorial isometrics
- Automatic generation of steel L, U and spiral stairs.
- Floor&Roof is optional
- SpiralStair is optional
- SuperRailing is optional
- StairRailing is optional
