Domus.Cad Pro 25 – BIM 3D Architectural CAD
BIM 3D CAD for architectural design and civil engineering. Interactive rendering, elevations, sections, perspectives and axonometry. It use parametric elements like windows, walls, stairs, roofs etc.
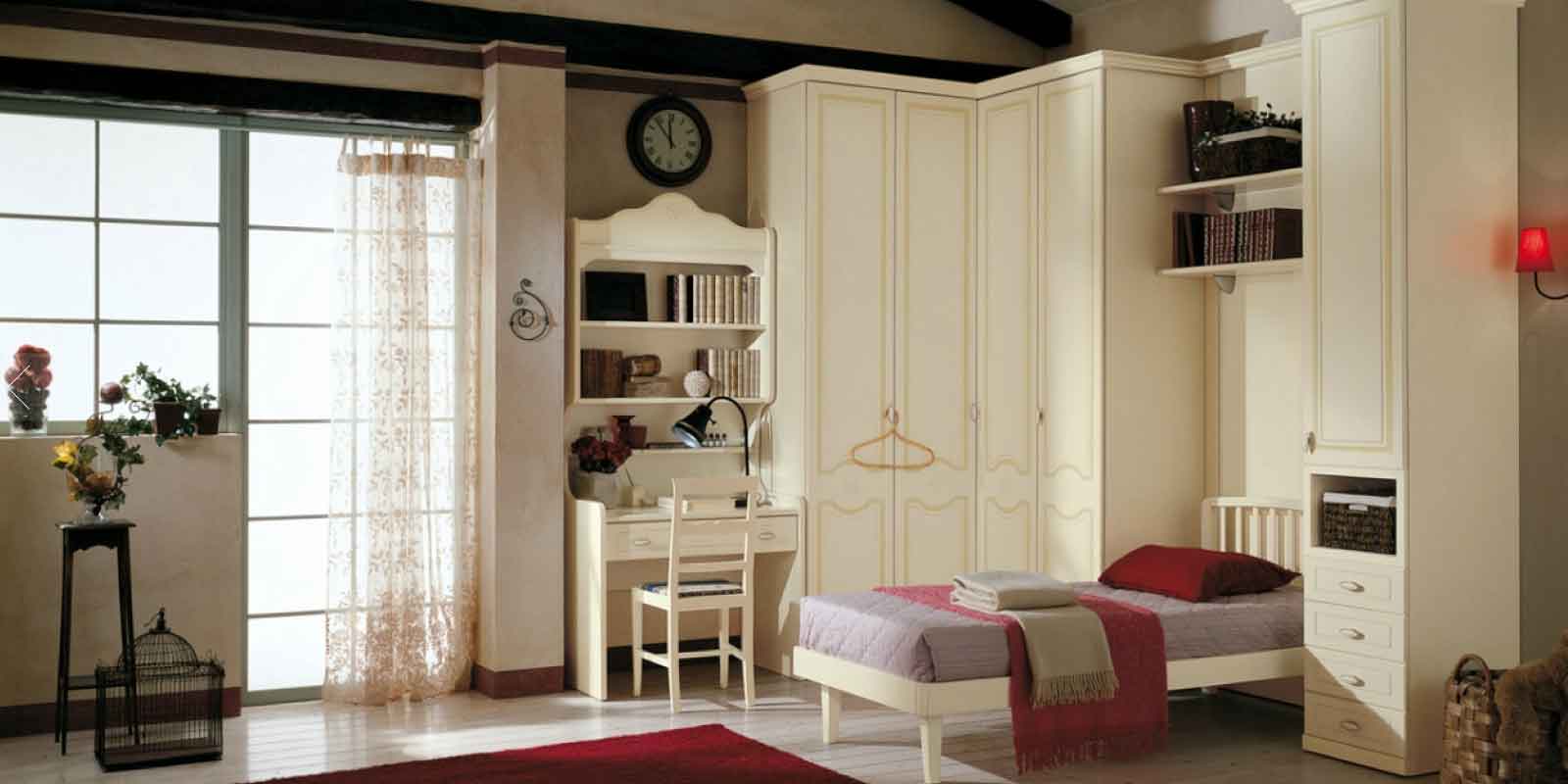

3D Design, BIM
Modelling, Rendering
CAD formats conversion

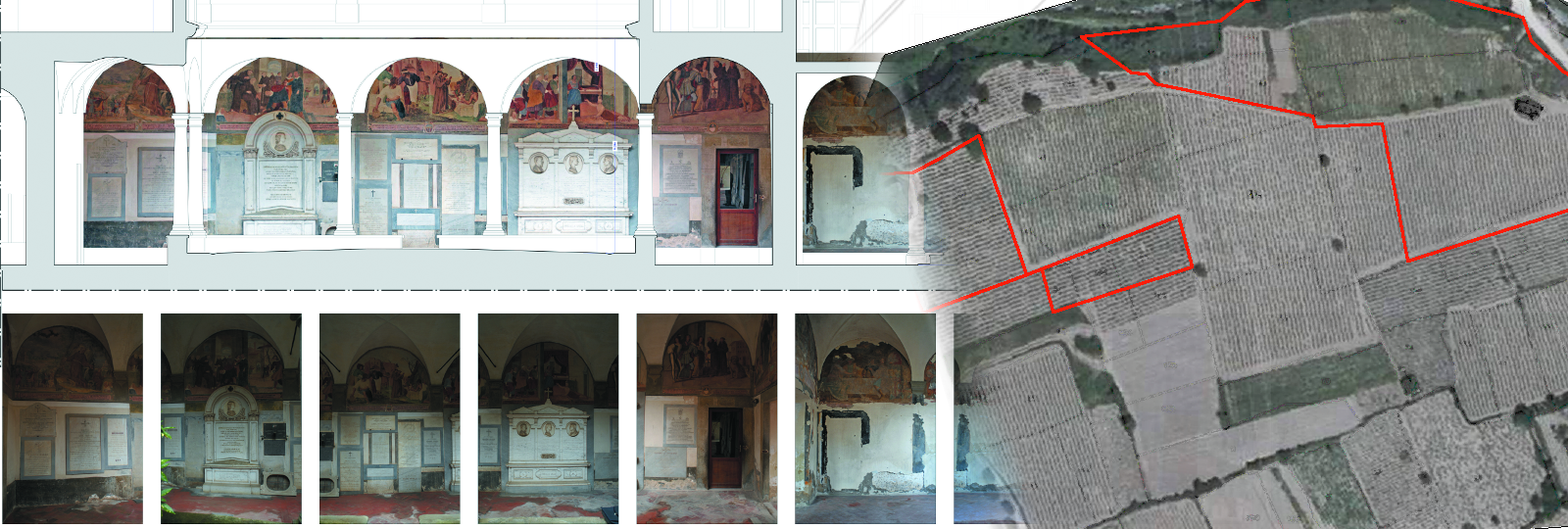

Aerial and architectural
photogrammetry,
photo survey,
orthophoto

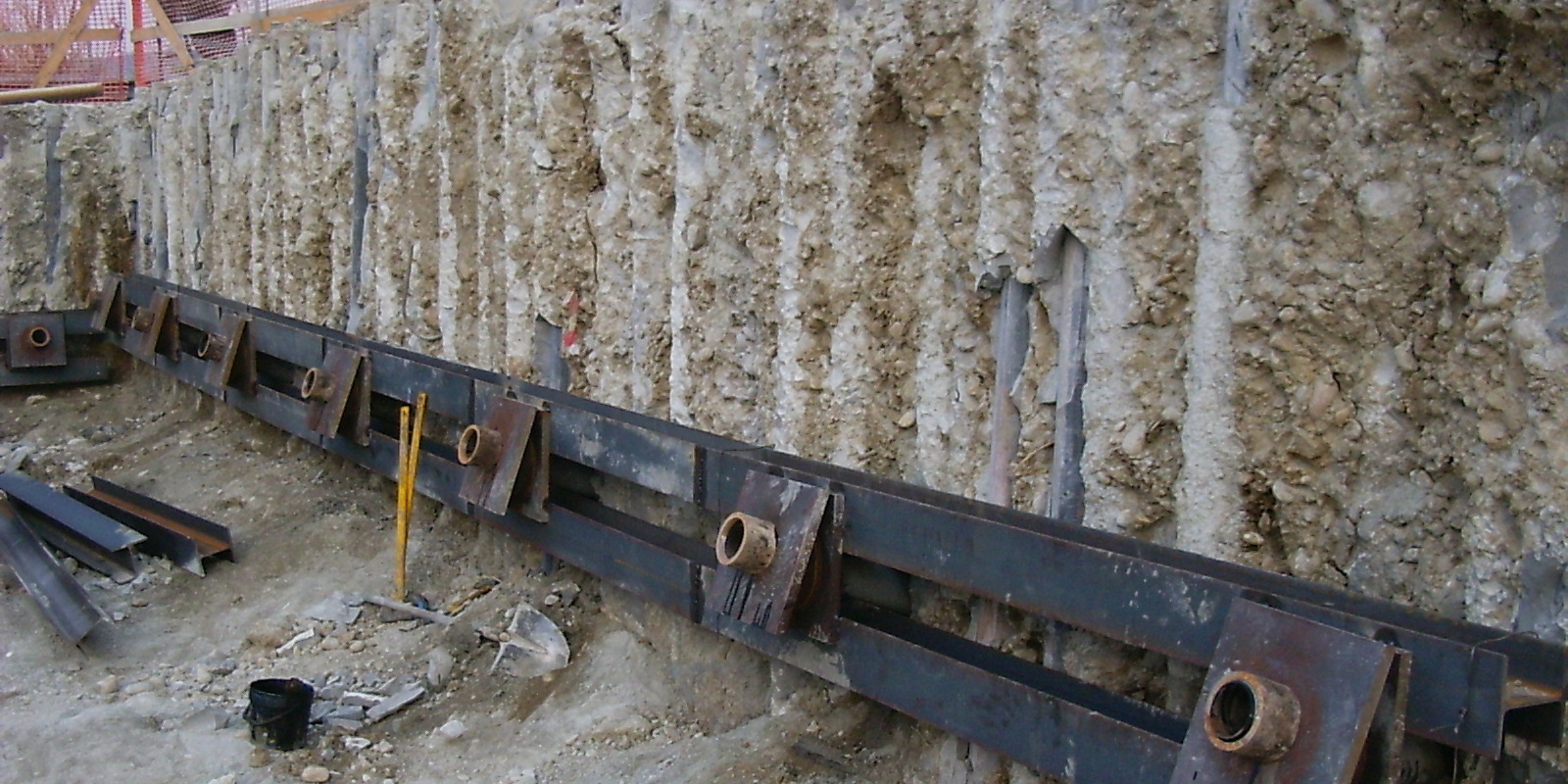


Slope verification,
Reinforced Earth


Surveys
Terrain modeling
Road design



ERP/Business menagement
Cloud solutions
System Integration



App for Android and iOS
Smartphone and tablet
solutions
OpenGL ES
Hardware and software
integration

The construction process, defined as the phases of production, is certainly one of the most complex and involves many disciplines ranging from topography, geology, engineering, sanitation, to environmental protection, etc.
Interstudio offers complete solutions that address this process from every angle.
Thanks to 30 years experience in developing software technologies, adopting the latest standards and advanced developing methods, Interstudio can offer custom multi-platform and top of software engineering solutions.
Owing to many years of experience in the web sector and continuous updating of the technologies used, Interstudio can best attend to the development of web systems: online sales platforms, CRM, ERP, customised enterprise solutions that allow you to harness the web to better manage your company and ensure the entry or expansion of your presence on the internet.
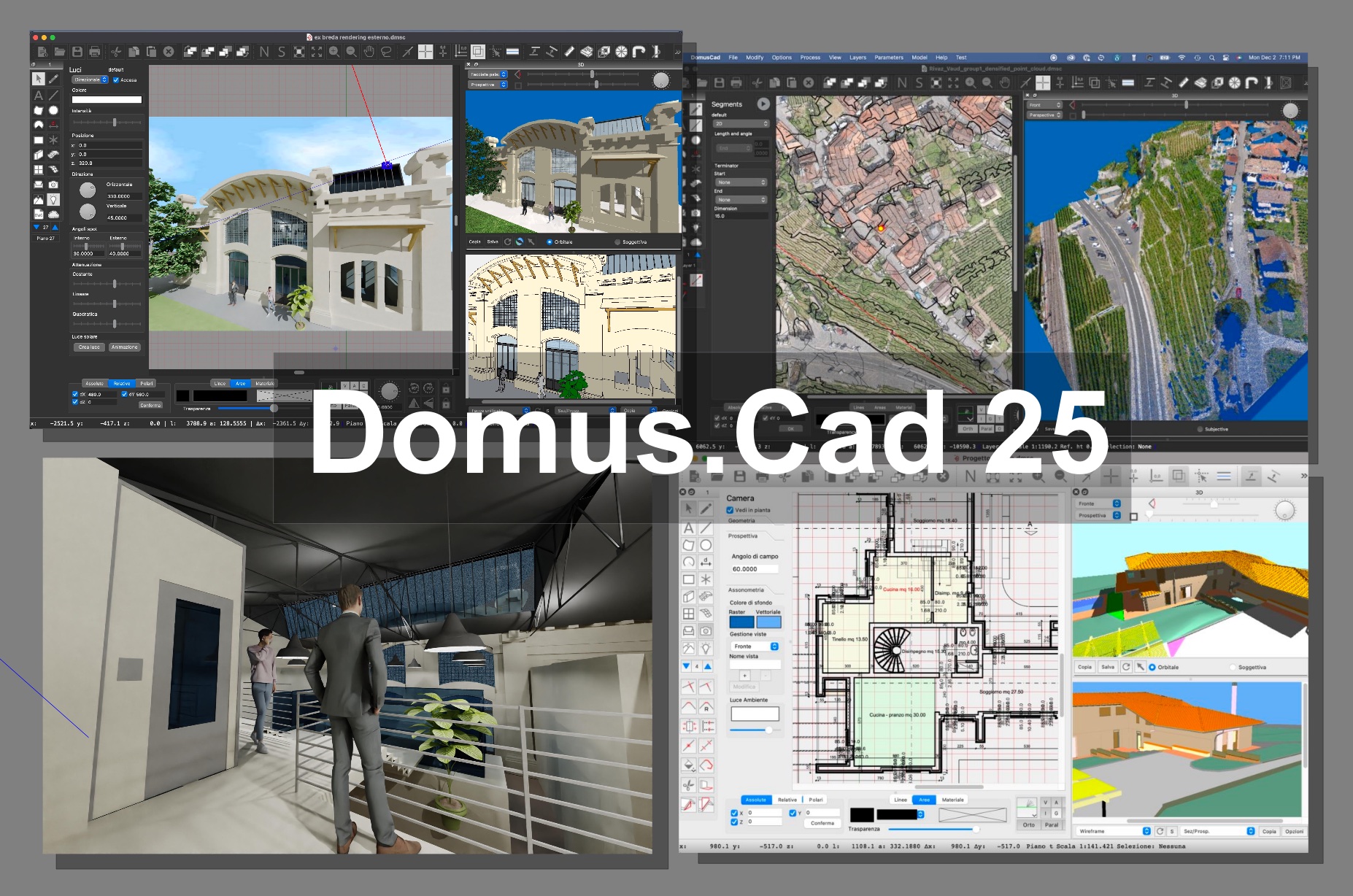
BIM 3D CAD for architectural design and civil engineering. Interactive rendering, elevations, sections, perspectives, axonometry, point clouds management. It use parametric elements like windows, walls, stairs, roofs, clouds etc.
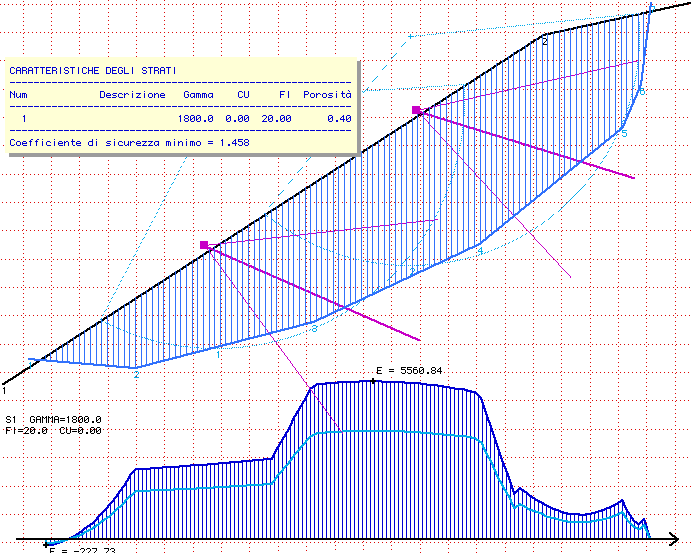
Stratified slopes in the presence of water beds and loads. Some characteristics are graphic insertion of slope geometry, circular and generic sliding surfaces, stabilization with reinforced zones, pilings and tiebacks, submersed slopes and many others.
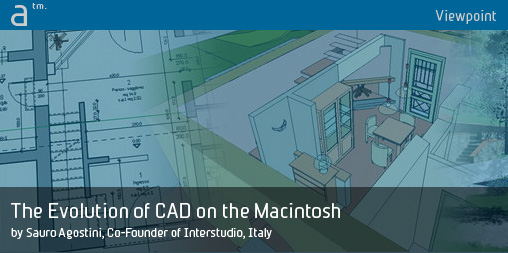
Architosh feels honored to continue its Viewpoint article series with a wonderful historical and position essay on the history and evolution of CAD on the Macintosh, written by one of the industry’s esteemed founders in Europe, Sauro Agostini, co-founder and Chief Technology Officer of Interstudio.
BIM 3D CAD for architectural design and civil engineering. Interactive rendering, elevations, sections, perspectives and axonometry. It use parametric elements like windows, walls, stairs, roofs etc.
Applicazione per iPhone per la verifica di sezioni in cemento armato presso e tenso compresse, conforme alle NTC 2008
Geo-Tec B allows the verification of stratified slopes, dams, riverbanks, in the presence of water beds, loads, reinforced earth and piles
DigiCad 3D is an excellent tool for dealing with images, drawings, photographs of building, regular or irregular surfaces and maps. It operates either directly on raster images or by digitization. It is used in aerial and architectural photogrammetry, cartography, and mapping, for which it offers powerful, easy-to-use and exclusive instruments.
Domus.Cad Pro – DigiCad 3D – CAD File Converter – Geo-Tec B – Nonio C – DomusTerra – HighRoad
