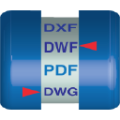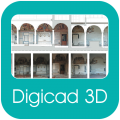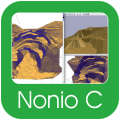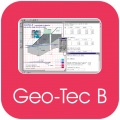For complete program information and links to testimonials see the individual product pages
CAD File Converter
CAD File Converter’s main purpose is to find its way among the various formats and versions of documents generated by Autodesk’s AutoCad and by numerous other programs using DXF, DWG, DWF, DXB and PDF formats. More …

NEW version! CAD File Converter for Windows and Mac Os X
Free CAD File Converter 6.0 foe Mac Os and Windows, full featured, time limited version.
Domus.Cad Pro 25
Domus.Cad is a BIM program for architectural 3D design which allows you to face 3D design with the same simplicity as a traditional 2D design, and with the same simplicity allows you not only to design but to plan an entire project directly on your computer. More …
DigiCad 3D
DigiCad 3D is an excellent tool for dealing with images, drawings, photographs of building, regular or irregular surfaces and maps. It operates either directly on raster images or by digitization. It is used in aerial and architectural photogrammetry, cartography, and mapping, for which it offers powerful, easy-to-use and exclusive instruments. More …
Nonio C and DomusTerra
3D representation and modeling of terrain supporting 3D for fly overs or walkthroughs in real time and plug-in renderers for photorealistic imaging. More …
Geo-Tec B
Verification of stratified slopes in the presence of water beds and loads. More …
HighRoad
HighRoad is an interactive graphical application for the geometric design of roads and highways. More …






